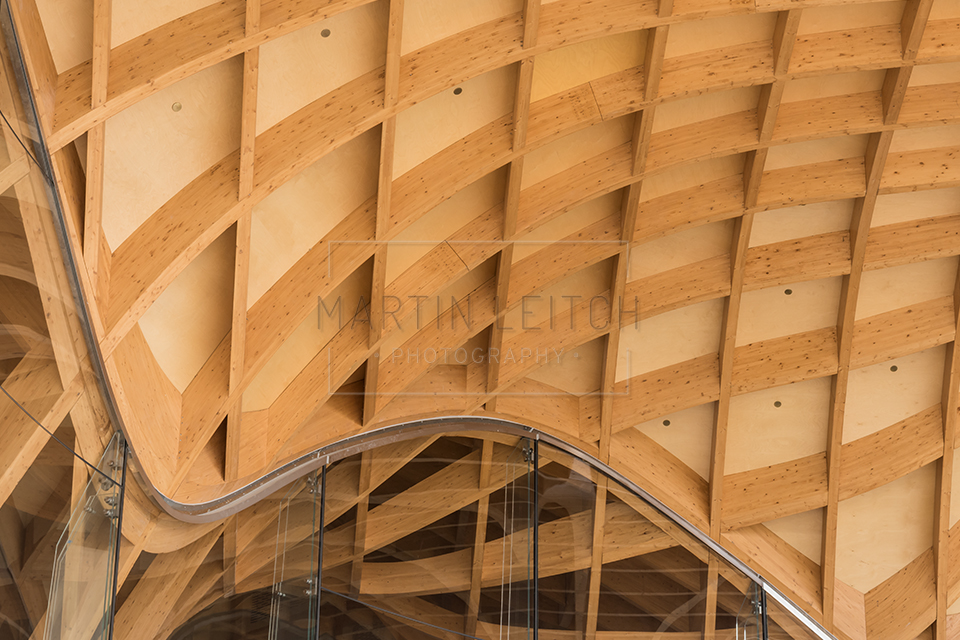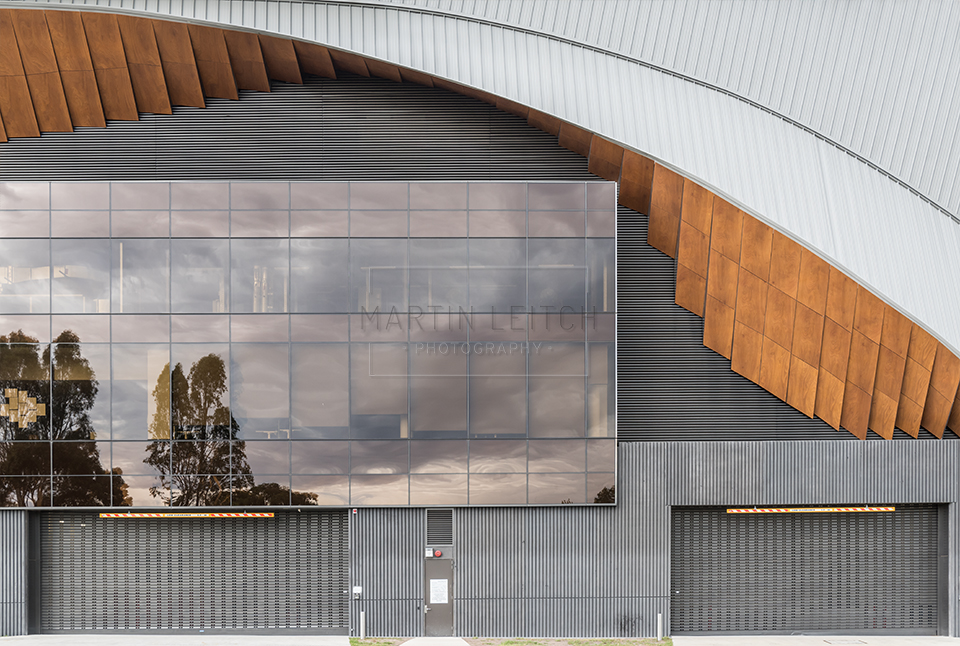
The inspiration behind the design of the new cultural centre in Narre Warren for the City of Casey Council is based on two aboriginal stories: the meeting of many paths and the Bunjil, a mythical Aboriginal creature often depicted as a Wedge-tailed Eagle.
Both of these inspirations are clear to see in the way the approach paths converge on the dramatic entrance and in the laminated timber structure that depicts the legs and feet of the eagle supporting the lightweight roof structure forming the wings.
This was a building that had been on my ‘must photograph’ list for a while and, on visiting it, it did not disappoint. Approaching to the building from the east, the design inspiration was clearly evident from the building as a whole, but, for me, it also promised inspiration in the detail. If the entrance elevation was not exciting enough, a walk round the perimeter offered contrasting and complementing patterns and finishes that generate a range of dramatic and highly graphical images.
Not surprisingly the entrance of the building is the most photographed element of the building (Image 1). Its construction forms a network of laminated timber components into a structural web that continually changes. However, the other elevations present equal complexity, combining timber, glass and grey profile cladding in patterns of straight lies and elegant curves. The north elevation comprises a large glass curtain wall that resembles a huge TV screen reflecting the surrounding landscapes and at the same time lays bare the mechanical services on the upper level and the personalisation of the building’s occupants on the lower level (image 4).




